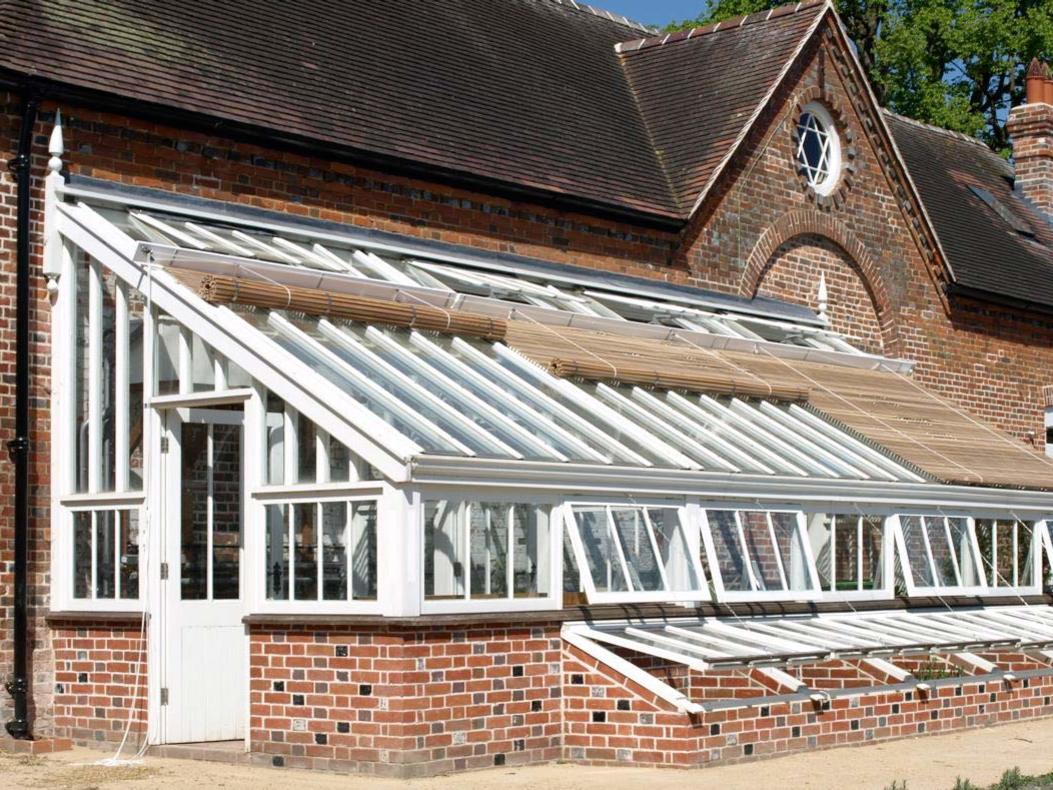Lean-to & Three-quarter Span Greenhouses


IMAGE 1
If it is decided to use an existing wall, then it is likely that the siting will usually take advantage of full sun or perhaps some westerly advantage.
The eaves height is often lower than the freestanding range, and depending on the main back wall height, will dictate the style and how the structure will look. This three- quarter design (1) we built onto an older greenhouse base, sits well with a practical depth and central staging.
The lean-to shown here (2) is typical of the full impact of the sun. However, the benefits of our cedar lath blinds, are quite evident and can be rolled up and down accordingly. Our greenhouses although designed first and foremost to be a functional building, with adequate ventilation and growing conditions to suit a variety of different plant needs, fit well in many newly created gardens that they finally accommodate.

IMAGE 2
Consideration to the height of this three-quarter design (3) led for the base to be built at a lower level into the ground so that the greenhouse in the manner of a pit greenhouse, as shown here.

IMAGE 3
This example (4) made use of the wall despite being to low for conventional designs.

IMAGE 4


